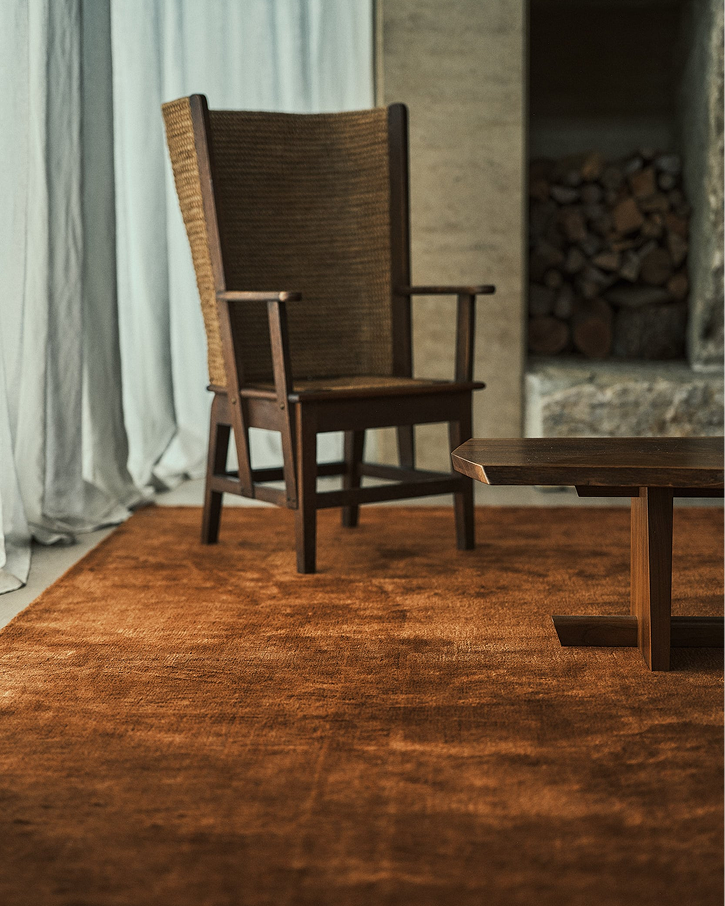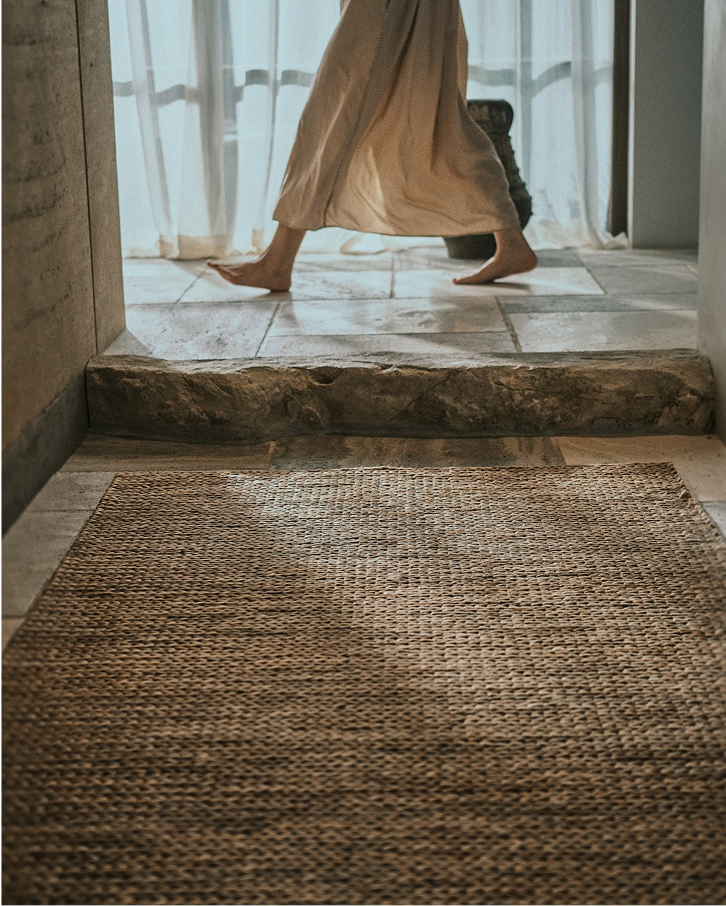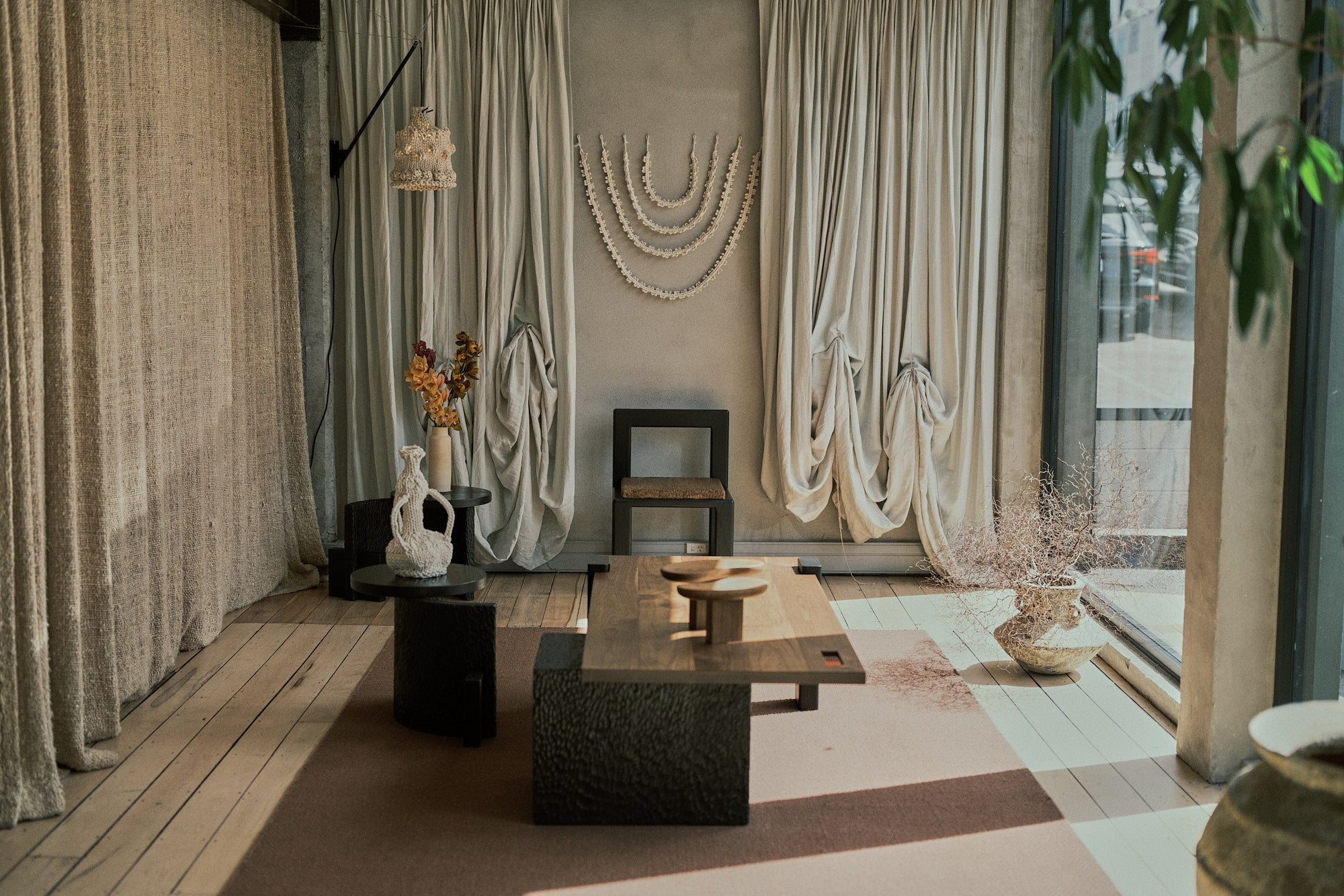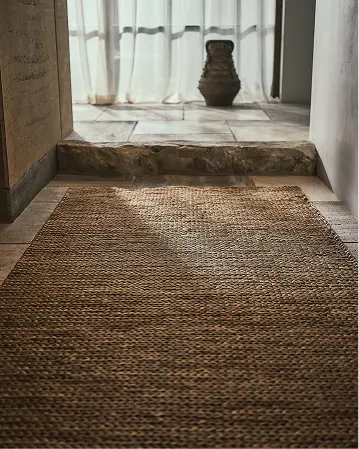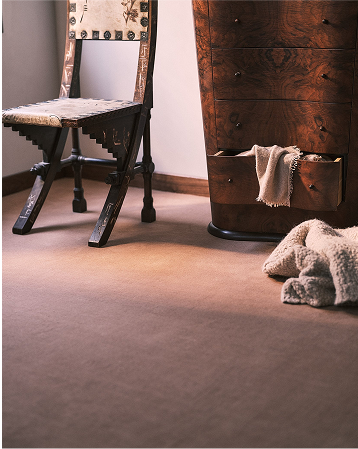
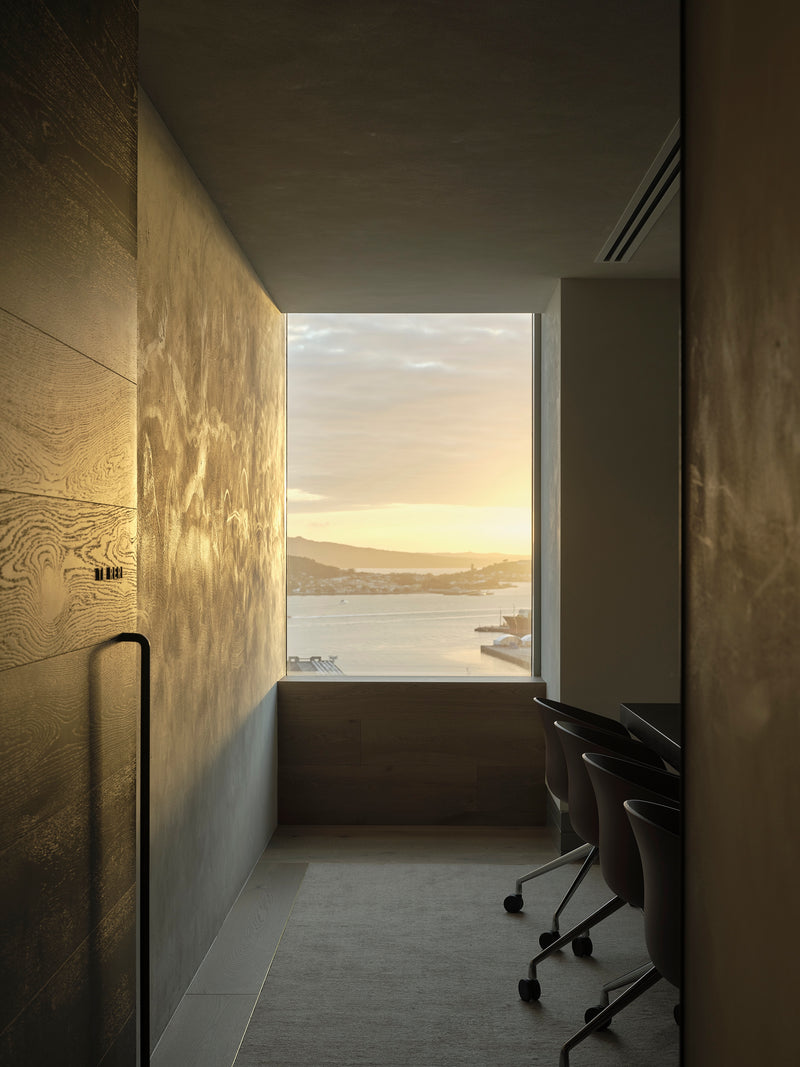
Cameron Partners, Vero Centre
In the heart of Auckland’s Vero Centre, Cameron Partners’ new office by Cheshire Architects embodies a sense of calm confidence. With a focus on natural materials and refined detailing, the space balances functionality with a strong sense of identity. We spoke with the Cheshire Architects team about the intention behind the design, and how tactility, atmosphere, and subtle zoning came together to create a space that feels as considered as it is functional.




What was the vision behind the Cameron Partners office, and the atmosphere you were hoping to create?
We set out to create a space of gravity, clarity, and enduring calm. From the outset, we wanted it to convey authority, and a space deeply suited to the financial world.
We focused on materials that felt honest and natural, chosen to age gracefully over time and reflect a strong sense of place. We paired soft earthy plaster masses with warm timber, housing cabinetry, storage and memorabilia in a way that felt both practical and refined.
What guided your choice of finishes, particularly in the meeting rooms?
This project was an exercise in discipline, where every material was chosen for its tone, texture, and use. In the meeting rooms, where key conversations unfold, we sought to soften the architecture and create a sense of comfort.
We used natural plaster on the walls, rich timber underfoot, and soft fabrics for the window treatments. The table is simple and tactile, with classic bucket chairs tucked beneath. The layering of these materials is anchored by the softness of Nodi's woollen carpet, bringing balance and warmth to the space.
You chose to inset our Tip Sheared Carpet in Oatmeal into those meeting rooms. What drew you to this choice?
The Tip Sheared Carpet in Oatmeal brought in a beautifully restrained texture. Something subtle and tonal, but rich enough to add a tactile undercurrent to the space. Its weave catches the light in a way that introduces movement and warmth. We framed each carpeted section with timber flooring to define these zones, providing both acoustic and sensory comfort.

How do you use flooring to define space, particularily in commercial environments?
Flooring is one of the most understated yet powerful tools for defining space. In commercial settings, where flexibility and openness are key, changes in flooring material or texture can guide movement, signal purpose, and create spatial rhythm.
It’s less about decoration and more about reinforcing the architecture. In Cameron Partners, the floor is another plane of expression, purposefully supporting the movement of daily business.
Nodi’s focus is on grounding spaces through natural texture and tone. What do you look for in partners when it comes to materials and craft?
We’re drawn to people who share our belief in material integrity and purposeful making. With local partners like Nodi, there’s a shared commitment to craft and the inherent beauty of natural materials.
We value collaborators who prioritise longevity and well-made natural materials. These relationships allow us to respond to context more thoughtfully, and to create spaces that are both sustainable and enduring.

